About | History | Video/Images | FAQ | Project Team
The video and images of Watermark Del Mar depicted here are conceptual and are subject to change as the project moves through the development and environmental review process. Updated images will be posted as changes occur.
Images

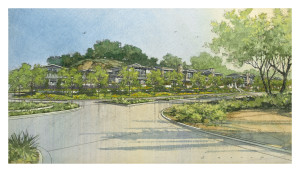
Corner view rendering of 38-home Community Response Alternative
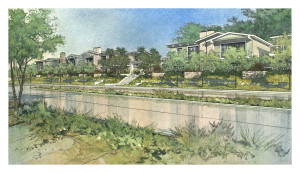
Rendering of Jimmy Durante Blvd. view of 38-home Community Response Alternative
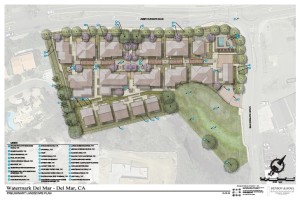
Landscape Concept Plan for 38-home Community Response Alternative
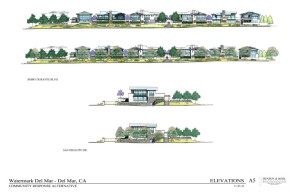
Elevations of 38-home Community Response Alternative
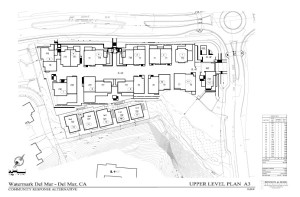
Upper Level Site Plan for 38-home Community Response Alternative
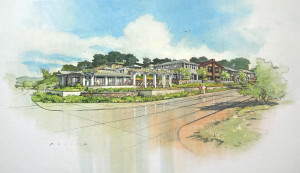
Rendering of 48-home Alternative
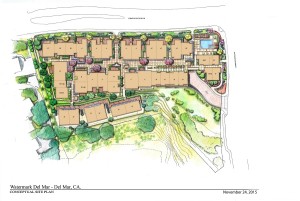
48-home Alternative Site Plan
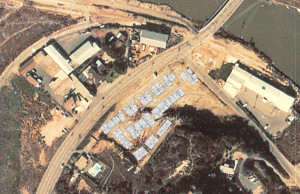
1973 Aerial Image of Site with 48-home Alternative Overlay
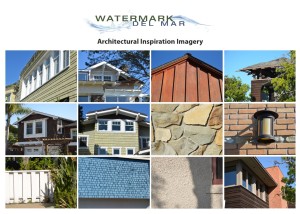
Architectural Inspiration
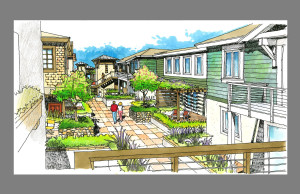
48-home Alternative – Courtyard View 1 (North)
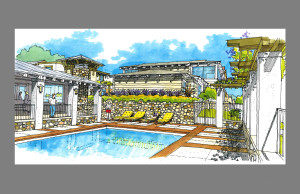
48-home Alternative – Courtyard View 2 (Rec Area)
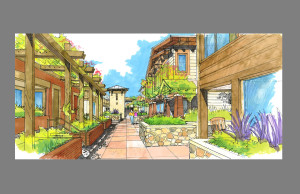
48-home Alternative – Courtyard View 3 (South)
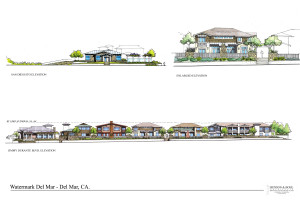
48-home Alternative Building Elevations
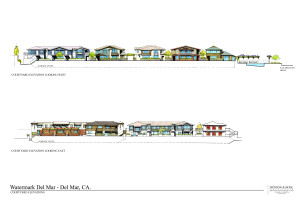
48-home Alternative Courtyard Elevations
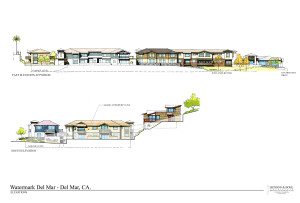
48-home Alternative Other Elevations
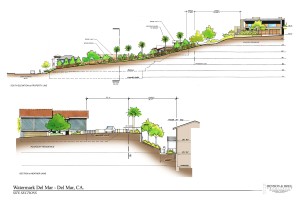
48-home Alternative Site Sections
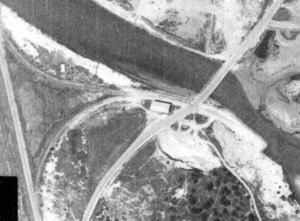
1939 Aerial of Watermark Del Mar site (cropped)
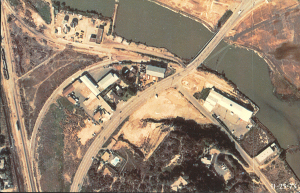
1973 Aerial of Watermark Del Mar site
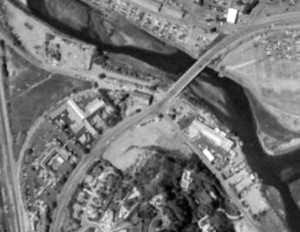
1990 Aerial of Watermark Del Mar site
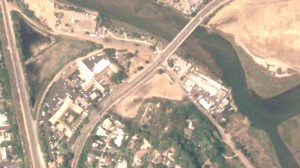
2005 Aerial of Watermark Del Mar site
Video
View a video of the 48-home proposal for Watermark Del Mar. Using computer imaging, this video shares several “before and after” views of the property to illustrate how the project’s timeless, coastal-inspired architecture will complement the adjacent residential area. The images reflect the accurate design and scale of the 48-home project overlaid on photography of the existing site.




















